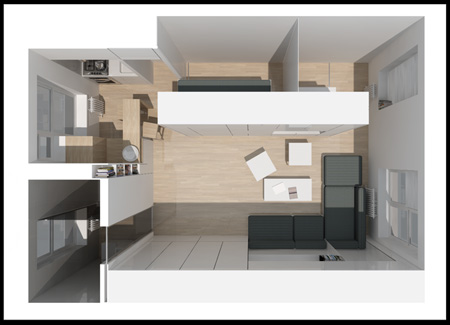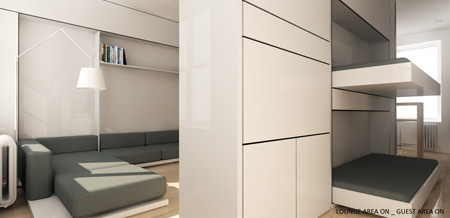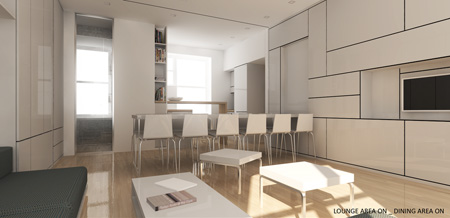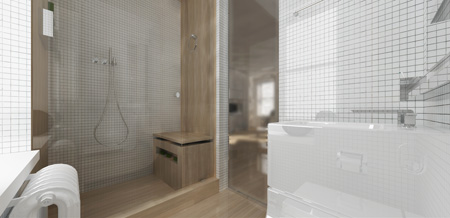In 2009, TreeHugger.com-founder Graham Hill initiated a competition to come up with a design for his 450 square foot New York City studio that would maximize space while emphasizing good design and environmental responsibility.
Over three hundred entries from around the world were sent in, and from those Hill selected an entry from architecture students Catalin Sandu and Adrian Iancu called One Size Fits All. The Romanian students were able to satisfy all of Hill’s ambitious requirements, including dinner seating for at least ten, guest accommodations, a home office, and plenty of storage. The name Life Edited was given to the retrofit project and this apartment has since been called LE1.
Sandu and Iancu designed the apartment by first delineating between the convertible areas — living space with multiple uses — and non-convertible areas such as the kitchen and bath. These areas were pushed to the rear of the apartment to leave as large an open space as possible for the living area.
A moveable wall was built into the side of the apartment which can be pulled out to separate the space into two rooms, an office/guest room combo and a living/bed room combo. When the wall is not pulled out, the large space can easily fit a dining room table which can be expanded to seat up to twelve people. The guest space comes in the form of two Lollisoft bunk beds which flip down from the wall as does a desk for the office area.
The living area contains an Atoll 202 sofa/bed designed by Giulio Manzoni and Pierlugi Colombo for Clei which can be switched between L-sofa and queen size bed in a few seconds. With the wall hidden, the room comfortably seats up to eight in the lounge area and twelve for dining, no easy feat for an apartment the size of a standard two-car garage.
The kitchen contains a full set of appliances and a peninsula suitable for informal dining, unlike kitchenettes of yesteryear’s Manhattan apartments. The large kitchen sink is equipped with a water-saving fluid F821 pull-down faucet and sits alongside an induction cook top which sits beneath a built-in hood and additional storage space.
Sparing no square foot, the designers intended to make the bathroom as versatile as the living area. The walk-in shower is designed with the ability to convert to a sauna, another luxury not typical of studio apartments. The shower/sauna is built as a room within a room, allowing simultaneous use of both the washroom area and shower. Reflective of Hill’s commitment to sustainability, the stylish and wall-mounted Cube toilet by Caroma is highly efficient, using just 0.8 to 1.28 gallons per flush. Alongside the Cube is a washbasin fitted with a fluid Wisdom faucet which has a flow rate of just 1.5 gallons per minute, more than a third less than typical faucets. The bathroom’s door is frosted glass, which provides both light and privacy.
Hill was so pleased with the success of his apartment that he went on to purchase a second, even smaller, studio in the same building called LE2. Using the LE1 as a template for this and other projects, this apartment is planned to accommodate up to four overnight and eight dining guests.
Life Edited is quickly evolving as a retrofit design company that seeks to use creative, often technology-driven ideas to find better use for less space. Hill intends to work with developers to “edit” buildings to accommodate additional, or improved, units. The hope is that innovative design will facilitate greater cohabitation and sharing, making our world a little greener with each small, yet perfectly appointed project.






