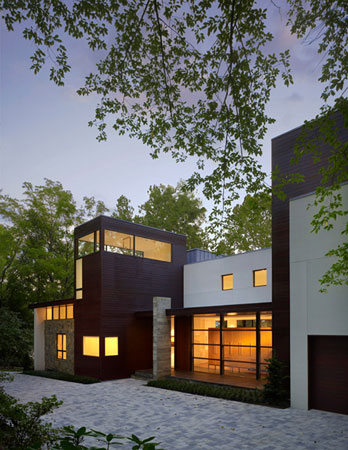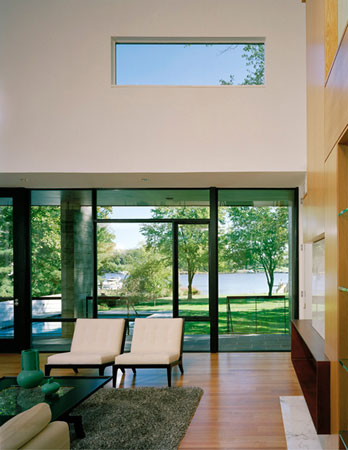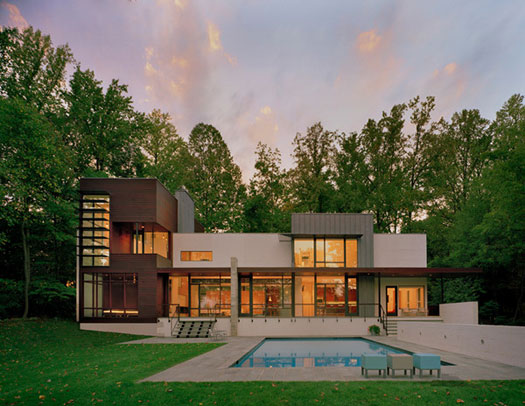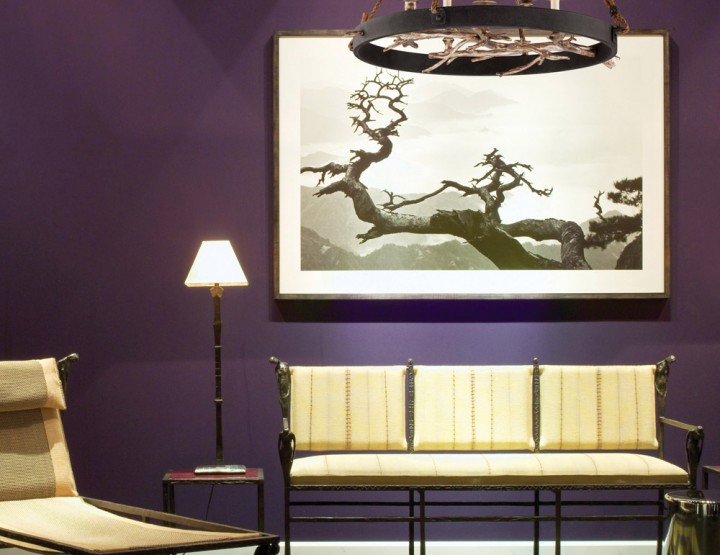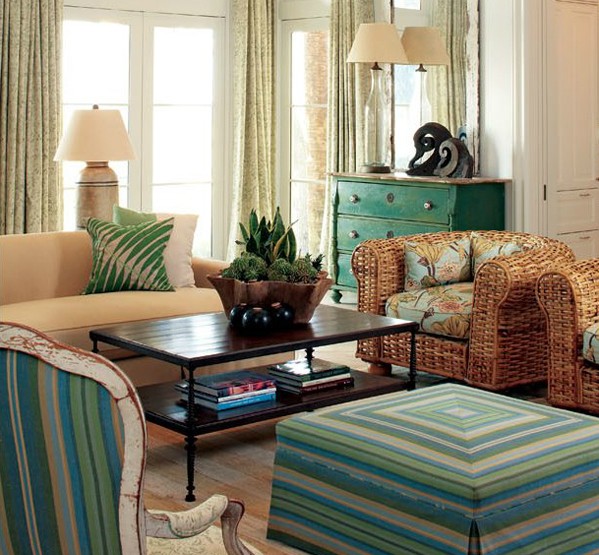Near an eye-catching estuary in Annapolis, Maryland, known as Crab Creek, which feeds the Chesapeake Bay, is a modern stone, stucco and slatted wood house from the vivid imagination of Robert Gurney Architect. Known as Crab Creek House, it is innovatively built on the foundation of a post and beam house from the 1960’s. Perhaps most impressively, its construction adheres to strict environmental regulations of the region, and does so with amazing style and grace.
The central spine of Crab Creek House is a linear bar clad in white stucco around which the rest of the home’s design elements are organized. Additional spaces arise independently and are sided in wood or metal. With a desire to create a strong relationship between the interior of the house and the exterior environment, floor to ceiling windows allow abundant natural light to flood in. Crab Creek House’s main living area offers its occupants expansive water views and features high ceilings and soft neutral tones. An open floor plan creates a space that appears much bigger than it actually is, and utilizes materials such as white oak, black slate, white marble, rusted steel and glass for a visceral and elegant look. The variation in color contrasts and materials makes a bold statement and clearly defines the house’s visual personality. Minimal furnishings and indirect recessed lighting further puts emphasis on thoughtful and balanced living. Occupants may step outside to a private swimming pool, or venture further out into the untouched Maryland woods. Crab Creek House is the ideal home for those who value gorgeous views and a deep connection to nature.
Robert Gurney Architect believes that “The vast majority of houses constructed today are anemic replications of beloved houses built in a bygone era.” Their philosophy is that “architecture must break from unnatural and unhealthy imitation.” Adhering to this philosophy, they have numerous projects in addition to Crab Creek House to their credit including: the Lorber Tarler residence, an existing row house in Washington DC, reimagined as a modern, urban, light-filled dwelling for a professional couple; the Lujan House, located in Delaware and designed to integrate living spaces with the outdoors, specifically around a garden; and the Windyridge Residence in West Virginia, conceived as a village stretched across the top of a mountain. The Styleture editorial team is certainly a fan.

