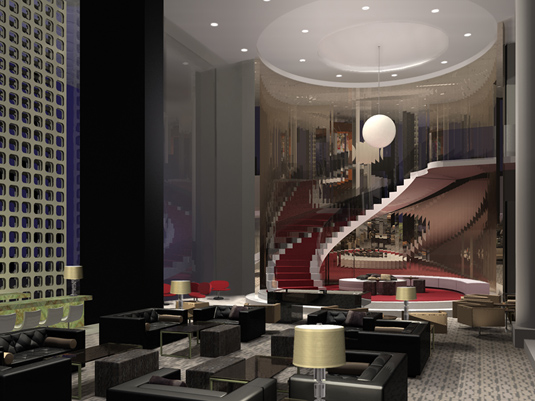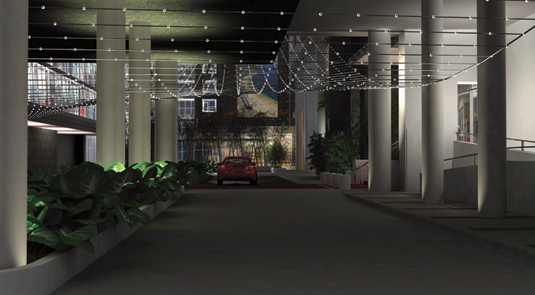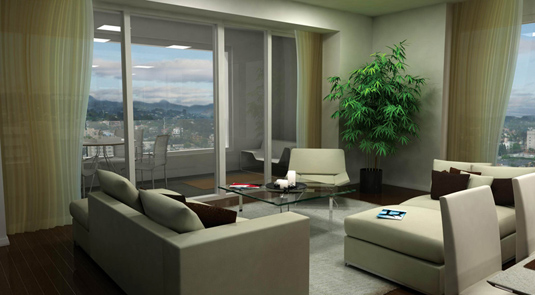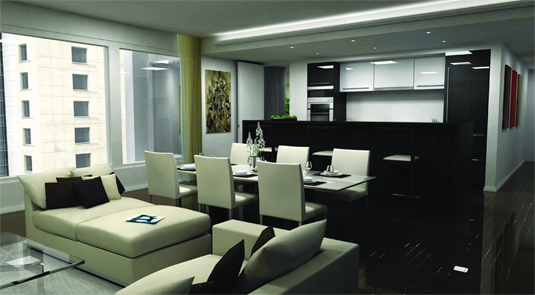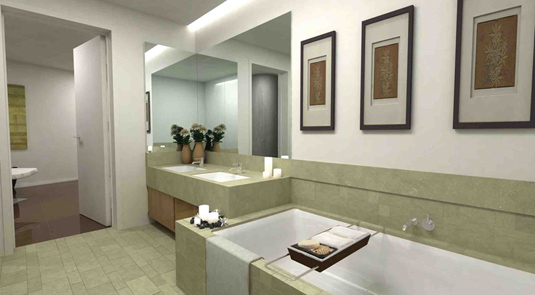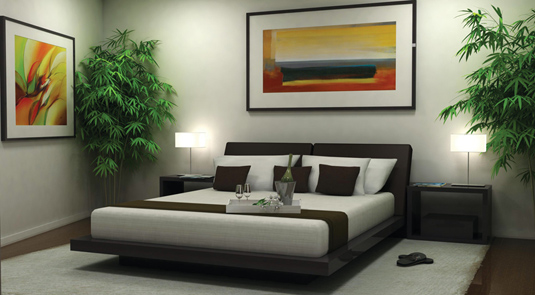The W Residences project in Hollywood broke ground in February of 2007 and the project will be completed next month. The residential building borders one of the most famous blocks in Hollywood, located on Hollywood Boulevard, between Vine and Argyle, and is right across the street from the Pantages Theater. The project was funded by Gatehouse Capital and HEI Hotels & Resorts, and these development partners have spared no expense with their $600 million budget. A large number of top architects, designers, artists and art consultants have been working on this project for nearly two years to make it one of the nicest, most luxurious W projects to date. (Please click any picture for a larger version. All pictures provided by http://www.myhollywoodresidence.com/).
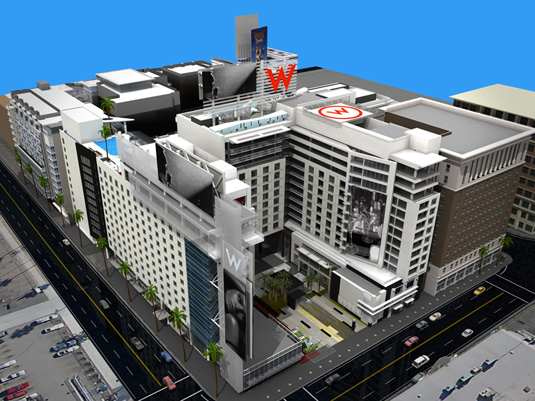 W Residences – Aerial Rendering
W Residences – Aerial Rendering
Architects and designers working on the project include Eddie Abeyta of HKS Architects who designed the Dallas Victory Park W hotel and residences and who created his own 9th-floor dream pad. Also involved in the project are the likes of Rios Clementi Hale Studios as the landscape designers, while Lendrum Fine Art is acting as the art consultant. The interiors are being designed by Kevin Daly from Daly Genik, as well as design firms Architropolis, and designstudio ltd.
But that’s not all! The W Residences also contain Drai’s Hollywood nightclub, which is now open and was created by famous businessman and club owner Victor Drai. If you are in the mood for some high end cuisine, you can visit the Delphine French Eatery & Bar which was designed by the Innovative Dining Group. The W even has a Bliss Spa, which provides spa treatments right in your own home (if you are lucky enough to have purchased one of these residences). The Art installations were done by Erwin Redl, Pae White and Christian Moeller.
The property itself is breathtaking, with 143 W Residences and 305 W Hotel Rooms that are designed so spectacularly from floor to ceiling that any design aficionado will be amazed. Offering everything from the 980 square foot “Whimsy Studio” with one bath and a 75 square foot terrace; to the 1,840 square foot “Wild” 2 bedroom 2.5 bath with up to a 1,080 square foot terrace. The “Wish Penthouse” is definitely something to wish for with anywhere between 2,400-3,230 square feet of indoor space and up to 1,080 square feet of outdoor space. It’s no surprise that the prices of these condos range from $800,000 – $9 million.
Inside the residences you will find no luxury forgotten, from the kitchens, the baths, the closets and beyond. The kitchens feature energy efficient and environmentally friendly appliances such as a Kupperbusch oven, stove and dishwasher, with a Subzero refrigerator, Subzero wine cooler, Varenna kitchen cabinets by Poliform in Wenge finish and Varenna Bianca Ma Quartzite countertops.
The bathrooms boast beautiful touches and designer details including a Kohler “Tea for Two” cast iron bathtub, Kohler sink and double vanity, Brazilian Fossilized Limestone flooring and surroundings, Duravit “Darling” ceramic commode and Dornbracht bathroom fixtures.
Even the closets are something to marvel, featuring contemporary designs and attention to detail with a Poliform Closet System with two models available including a Ubik walk-in closet or Sensafine wardrobe closet. The Closets are done in a wenge laminate finish and have natural wool carpeting by Aureg.
Find more information or take a virtual tour on the W Hollywood Website: http://www.myhollywoodresidence.com/

