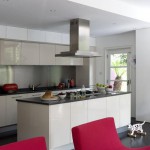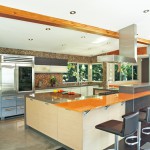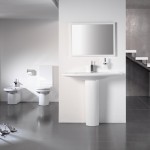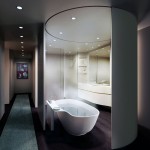Thanks to loft living design and the “don’t box me in” aesthetic of the 60s’ and 70s’, kitchens and baths now make for wide, open spaces. With upscale kitchen and bath renovations ranking as the most expensive home improvements, it’s a shame not to showcase them. This is where the loft living or open floor plan concept is introduced. The open kitchen has become a fashion accessory, boasting of high-gloss lacquers, burnished woods and high-tech elegance in the way of built-in flat screens and illuminated display cabinets. Echoing the sophisticated modern, loft lifestyle, more kitchens are actually being transformed into kitchen great rooms. This can be witnessed in the proliferation of different cabinet heights. For instance, some manufacturers say that shorter, wider cabinets that run the length of the wall have taken precedence over upper cabinets, which can take away from the long and architectural look. Kitchen cabinetry has also received a furniture aesthetic, which enables it to blend seamlessly with decor in adjacent living areas.
For this particular kitchen located in Pasadena (pictured left), Interior Designer Troy Adams created an open plan layout for what was a very cramped and crowded kitchen. Adams made it so that one leg of the island related to the family room allowing the user to see the television. The other leg of the island opened to the dining room, and the other leg allowed for a full view of the outdoor courtyard.
This kitchen (pictured right) shows how you can open up a space with white cabinets and plenty of light. The cabinets fit right to the ceiling to maximize wall space.
Loft living is characterized by large, open spaces, in which industrial air is the protagonist of the home and walls are non-existent, except the ones that separate the bathroom. Although separations can be done with glass screens or paper panels – keep bathroom décor behind them consistent with the overall look. Above, streamlined sinks and toilets by Sonia in white fireclay bring a modern, floating aesthetic to the minimalist space.
This design by Ben van Berkel of UNStudio shows a bathroom that can be hidden or open to full view thanks to a curved wall divider. This innovative bathroom design can be found at Five Franklin Place in New York’s Tribeca neighborhood, which is the first major American building by Dutch architect Ben van Berkel of UNStudio. B&B Italia’s Contract Division was called upon to engineer and manufacture this loft master bathroom design.





